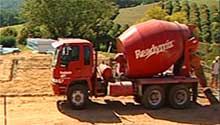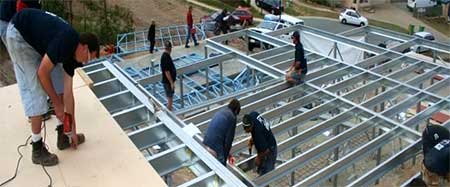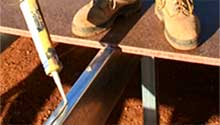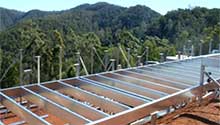Getting your foundation in place is a great feeling of accomplishment in the beginning stages of the building process. If you don't have any experience in foundation construction, it would be very wise to employ a tradesman to complete your slab or floor system. The floor slab is a very important part of the construction and if it is not completed in a satisfactory manner, then there will be trouble all the way through the construction of your home.


Care must be taken not to puncture the waterproof membrane and any holes must be taped. Be sure to check that the pest control agent has sprayed the floor area before laying the waterproof membrane. A poison certificate must be obtained to satisfy the local council.

Structural floor frame drawings will be supplied giving set out positions of stumps, bearers and joists, veranda and landing positions where applicable. Your home will be delivered in stages as work is completed, at this stage you should have received at minimum your joists, bearers and floor boards as well as any footing posts and fixing plates.


Previous Step | Next Step