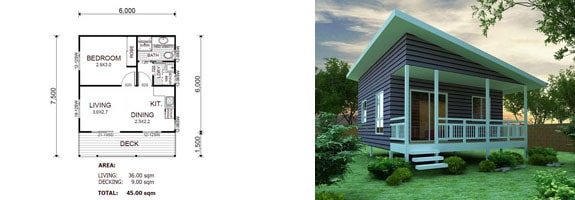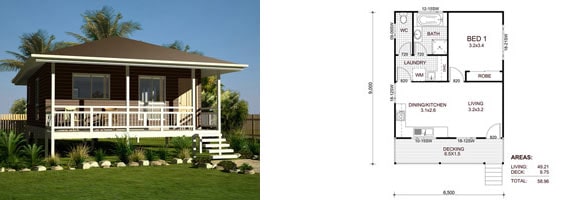With the huge demand for granny flats in NSW, let us take the hassle out of your planning and ordering of materials. Use our one stop shop with our "Granny Flat in a box". This is your complete kit home, 45sqm or 60sqm designed internally as you require. One bedroom, two bedrooms, it is totally up to you.
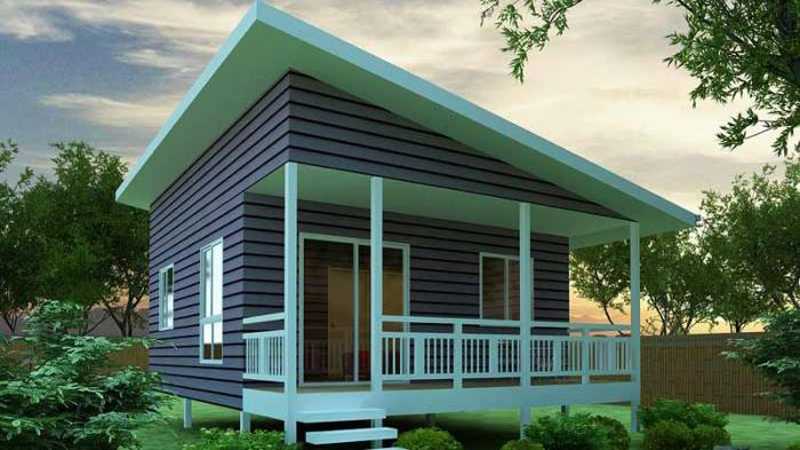
All the frames and trusses are prefabricated making installation quick and simple. Choose from a range of cladding profiles, window frame and roof colours plus internal fittings to suit your taste.
Homes can be delivered on site within two to three weeks of ordering.
Enquire Now!Preparation
We will arrange and pay for your owner builders course to be completed on line.
Tools Supplied
A DeWalt tool box including a cordless drill, jigsaw, angle grinder, dual portbattery charger, dual battery pack, tape measure and tool box.
Plans & Paperwork
Set of construction plans and building specifications. Including preliminary drafting where you can design your own granny flat,
Elevated floor system details, construction drawings and methods, if applicable.
Owner-builder construction manual
Energy efficiency certificate or BASIX
Engineers form 15 certificate for all framing
Engineers form 15 certificate for footing design
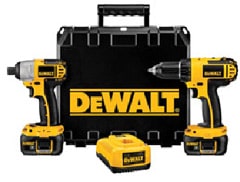
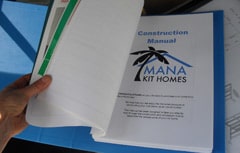
Building Materials Supplied
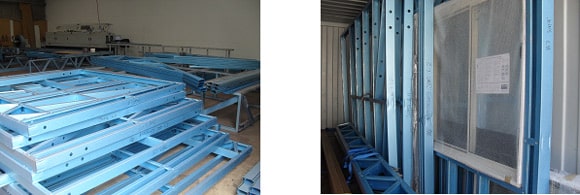

Download full list of inclusions here: DOWNLAOD
Building Materials Supplied
Prices quoted include transportation and delivery to Newcastle and Sydney metropolitan regions.
The Granny Flat in a Box can be transported Australia-wide however prices will vary from state to state due to delivery costs.

Items not included
Site works – site clearing or cutting and rubbish removal.
Council fees and lodgement of plans.
All P/C items such as kitchen, toilets, bathrooms and laundry.
External and internal stairs and balustrade.
Electrical, plumbing, drainage, tiling, tiles or painting.
All on site construction and labour.
Popular Designs
