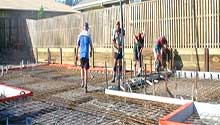Depending on what type of building block you have and what kind of house you have selected to build on it will determine whether you require a slab or floor system. Each has its own preparation requirements outlined.
A drainage plan should be supplied to you with your approved plans when they come back from council. If not they can be obtained by calling the local council. This plan can then be given to the plumber for accurate set-out to mains connection.
If you are going to employ a sub-contractor to complete foundation work, make sure that you get a written quote that explains exactly what work is to be carried out and a total quotation for this work.




Now you will follow your site specific engineer's drawings which will have detailed information as to any special footing requirements, foundation and slab details. The report will also specify the size of the slab mesh, steel reinforcing bars in the footing etc.
The information in this report must be adhered to in the slab construction. The footing specifications will be different when building a brick veneer home against building a Hardiplank or Cedar Weatherboard home.
Your home may also be using an advanced footing system that does not require a concrete slab. But either way you will most likely be digging holes or building form work with possibly some form of reinforcing steel. If your footings are specialised you may be calling a contractor such as CV Substructures to engineer and install posts on your behalf.
It is very important to check that the overall measurements on the construction drawings tally up with the overall slab measurements.
REMEMBER: Call for council inspection before laying any concrete.
Previous Step | Next Step