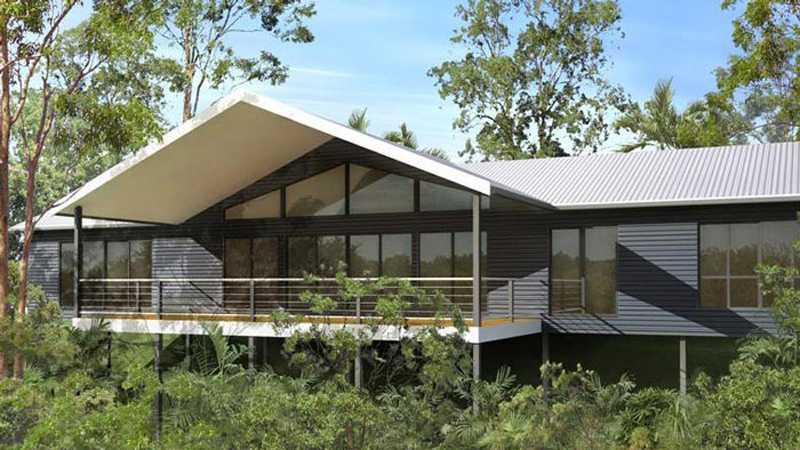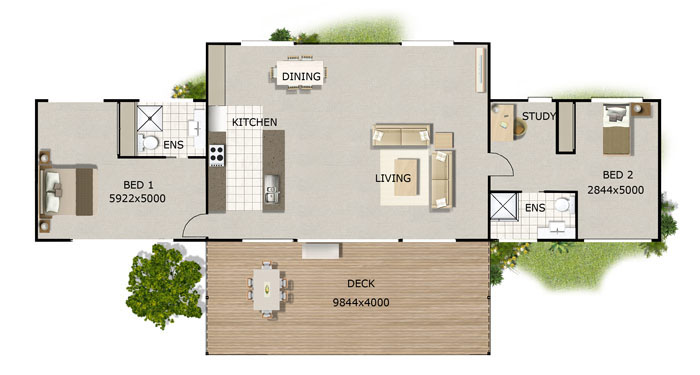Mountain View Single Level
Featuring 2 bedrooms and a study. Master with ensuit. Open plan kitchen, living, dining room areas opening on to a covered outdoor deck.
| Specification | |
|---|---|
| Depth: | 22.00m |
| Width: | 11.00m |
| Level: | Single Level |
| Bedrooms: | 2.50 |
| Bathrooms: | 2.00 |
| From: | $162,998 |
| Total Living Area: | 170.00m2 (22.00m x 11.00m) |
| Construction Type: | Steel Frame Kit Home |
| Cyclonic Option: | yes |




