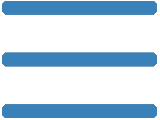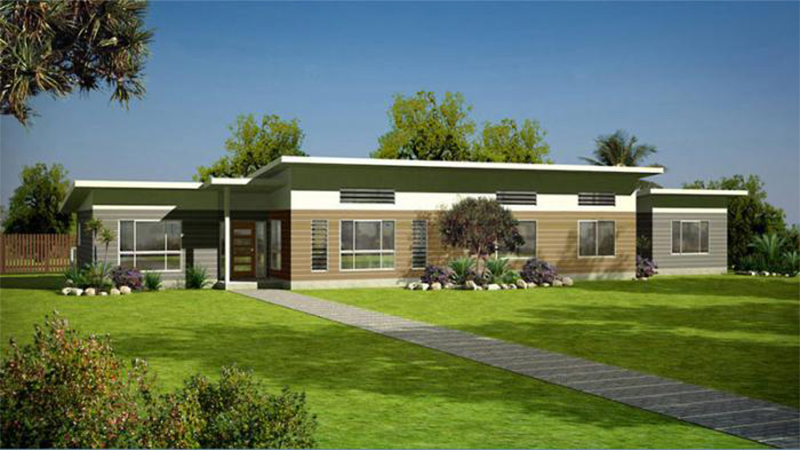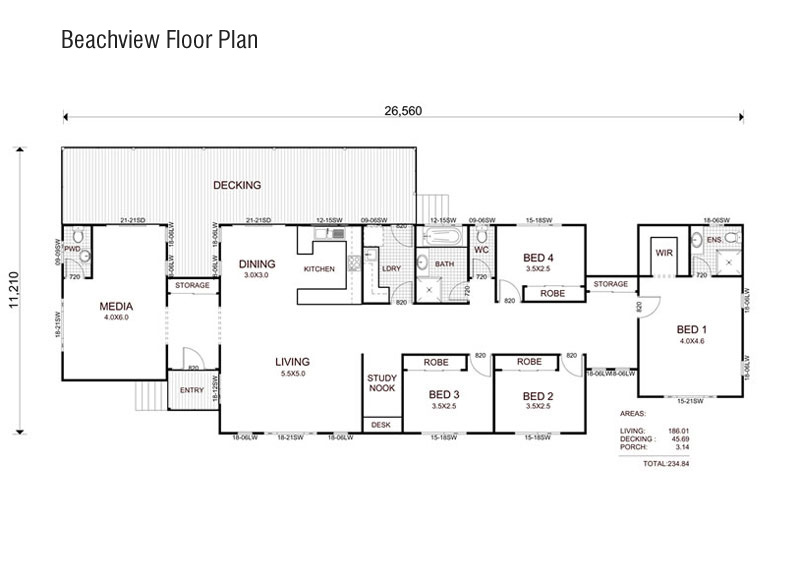Beachview
The Beachview is designed with family living in mind. This home can be positioned on both large blocks and narrow blocks. It has great open living spaces that mix well with the outdoors. The large rear deck will hold many a great BBQ. The four large bedrooms include a separate parents wing with a large walk in robe and ensuite. The huge living and dining areas also allow for complete privacy with a with separate self contained media room. A built in study nook is positioned for family use. This home provided lots of storage space for a growing family.
| Specification | |
|---|---|
| Depth: | 11.2m |
| Width: | 26.5m |
| Level: | Single Level |
| Bedrooms: | 4 |
| Bathrooms: | 3 |
| From: | $173,073 |
| Total Living Area: | 234.84m2 (11.2m x 26.5m) |
| Construction Type: | Steel Frame Kit Home |
| Cyclonic Option: | Yes |




