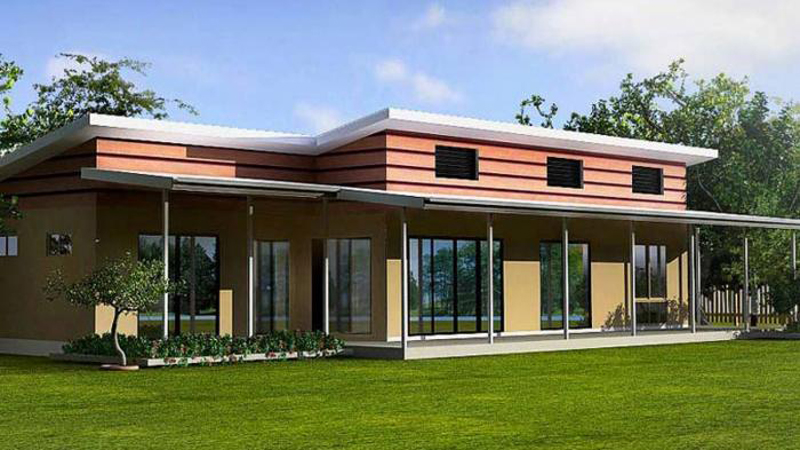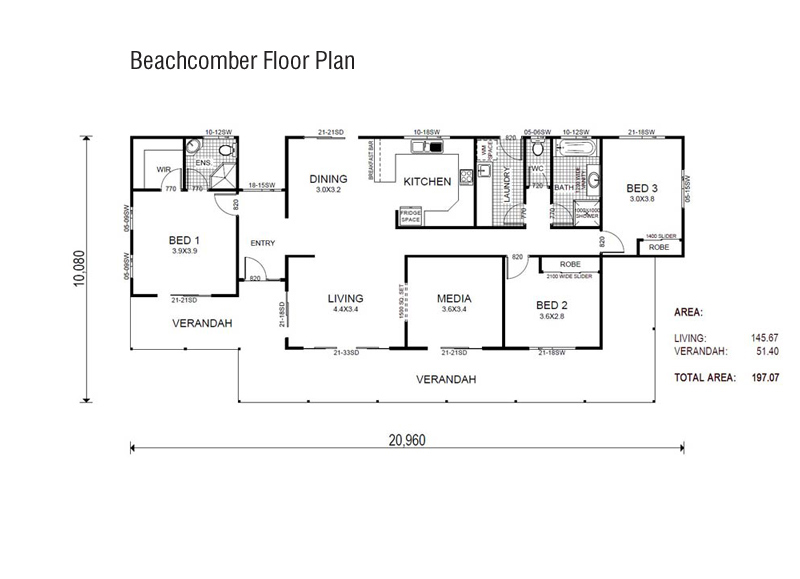Beachcomber
The Beachcomber has been designed to suit land with a view and back yard entertaining. Each room has been designed to take advantage of the external visual aspects. Featuring three bedrooms with a separate parents wing including a large walk in robe and ensuite. Combined living and dining allows for great indoor and out door integration. The separate media room can be closed off if privacy is required. A large laundry providing room for customized storage options to suit all lifestyles. The skillion roof gives it a very modern and cutting edge appearance.
| Specification | |
|---|---|
| Depth: | 10m |
| Width: | 21m |
| Level: | Single Level |
| Bedrooms: | 3 |
| Bathrooms: | 2 |
| From: | $146,486 |
| Total Living Area: | 197.07m2 (10m x 21m) |
| Construction Type: | Steel Frame Kit Home |
| Cyclonic Option: | Yes |




